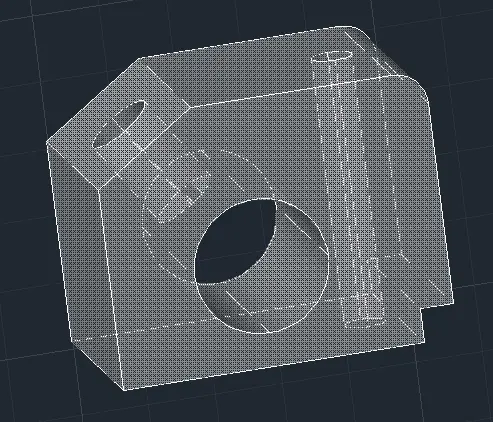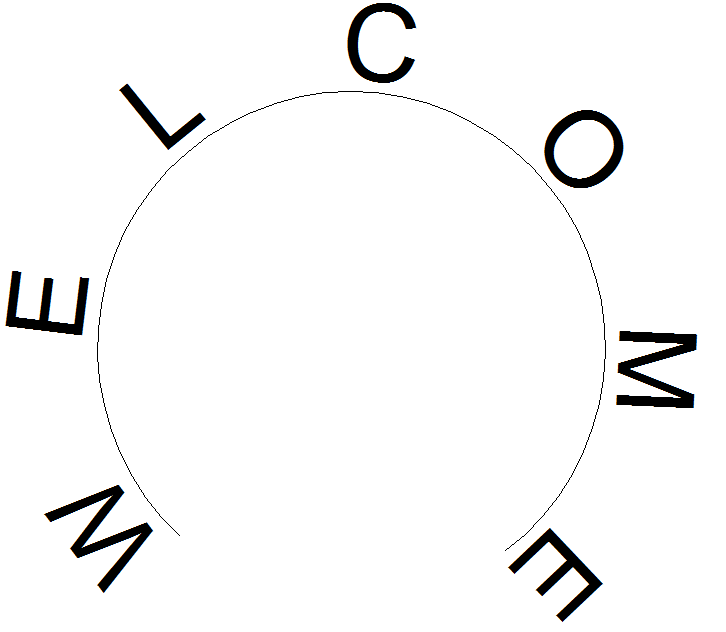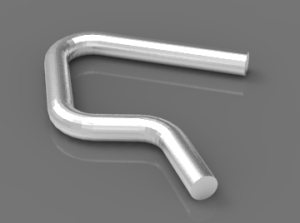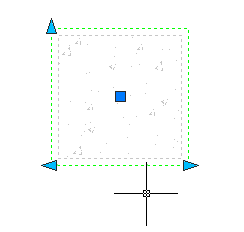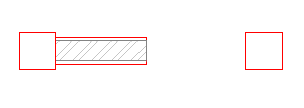Introduction. In this tutorial, you will learn How to Plotting scaled drawings with AutoCAD 2011 - 2014 in Autocad. This is Basic Tutorial. You can learn tutorial step by step and more easly. so let us start.
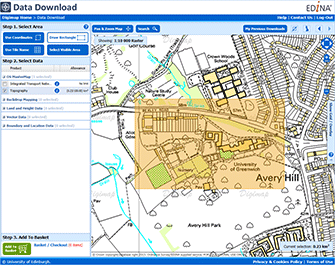
This tutorial assumes that you have downloaded some vector data
(probably a combination of Themes from the MasterMap Topography Layer)
from Digimap and that you have converted the data to the AutoCAD DWG
file format using the InterpOSe translation application. However, you
can follow this tutorial with any other AutoCAD drawing.
Once you have a drawing open in AutoCAD, it ought to be quite simple
to plot it to a known scale but actually, it can be quite complicated
for the AutoCAD beginner. The aim of this tutorial is to give you a
clear, step-by-step sequence describing the preferred method of creating
a scaled paper plot/print from your drawing.
The following tutorial is designed for AutoCAD 2011, 2012 and 2013
but can also be used for all previous versions back to 2009, it may not
be compatible with AutoCAD versions before 2009.
