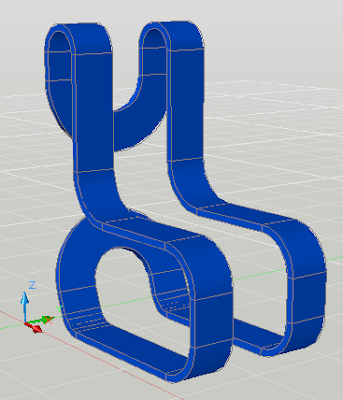In this tutorial, you will learn about Draw 3D walls with polysolids in Autocad. This
is on categories advanced tutorial. You can learn tutorial step by step
and more easly. This is Advanced Tutorial. So let us start
Polysolids are like 3D polylines that come with a thickness. You can use them to quickly create walls based on a 2D floor plan. The result is a swept solid. You can also draw polysolids without a 2D floor plan, by just specifying points, but here I use existing objects as a basis. Follow these steps:

Polysolids are like 3D polylines that come with a thickness. You can use them to quickly create walls based on a 2D floor plan. The result is a swept solid. You can also draw polysolids without a 2D floor plan, by just specifying points, but here I use existing objects as a basis. Follow these steps:
- Draw the 2D floor plan with lines or polylines. Use architectural units. You should be in the 3D Modeling workspace.
- Create a new layer for the walls and make it current.
- Set a view that will let you see the 3D walls. For example, display the View toolbar and choose SE Isometric. In 2009, choose Home tab> View panel> View drop-down list> SE Isometric.






